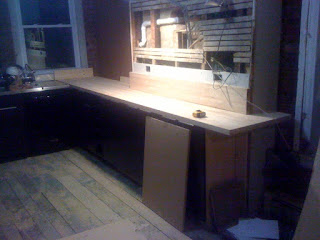12 ft of maple, cut perfectly by Blake and Connor. Next comes the
maple backsplash and open shelves with the leftover pieces of
butchersblock. Also happy with the pegboard too
1.28.2010
1.23.2010
water closet
I just installed a D-Ring clawfoot tub shower curtain, which is making the bathroom a lot less wet, and showering a lot more enjoyable. during the day, the shower curtain also doubles as a privacy shade from our very close neighbors
1.20.2010
Fridge is in!
This took some serious effort, but the Craigslist fridge (which I was
told would be impossible to move upstairs) is in fact upstairs and in
place. This is the last major piece of the puzzle to fall into place
in the kitchen. Now the upper cabinets can be picked up and the food
can be refrigerated. No more cereal for dinner!
told would be impossible to move upstairs) is in fact upstairs and in
place. This is the last major piece of the puzzle to fall into place
in the kitchen. Now the upper cabinets can be picked up and the food
can be refrigerated. No more cereal for dinner!
1.18.2010
50% completed
Now we have a working sink and dishwasher! The row of cabinets on the
right (prep counter) have a 12' long butcher block counter going on
top. The other 50% will be done once the fridge arrives (tomorrow?)
and the rest of the upper cabinets are picked up from ikea.
right (prep counter) have a 12' long butcher block counter going on
top. The other 50% will be done once the fridge arrives (tomorrow?)
and the rest of the upper cabinets are picked up from ikea.
1.12.2010
The kitchen takes shape!
This is the moment I've been waiting for - the plywood is going up and
it looks awesome. Blake and Connor, carpenters from North Andover,
have begun installing 2x8 sheets of 1/4" oak plywood. The pieces are
staggered like bricks and will cover the entire wall and ceiling.
it looks awesome. Blake and Connor, carpenters from North Andover,
have begun installing 2x8 sheets of 1/4" oak plywood. The pieces are
staggered like bricks and will cover the entire wall and ceiling.
We began assembling the ikea cabinets as well, they're black stained
oak which looks nice against the blonde wood. That's the slide-in
range we scored from craigslist. After we have a height for the
counter, we'll cut out the plywood at the backsplash and add the red
tiles.
We bought a stainless fridge, just need a dishwasher... In Black Or
Stainless. Butcher block countertops will be in next week. It's
getting there!
1.09.2010
Mixing old with new
Originally we planned to go with low profile cabinet pulls, like the
really thin kind that mount to the top of the drawer and are more
invisble. Today I came across a brass hand-pull, which I've always
liked. I wonder if this would go alright with the stainless? I like
the idea of juxtaposing modern, self-closing black oak cabinets with
old fashioned brass fixtures. The other concern is what I would use
for the upper cabinet hardware.
really thin kind that mount to the top of the drawer and are more
invisble. Today I came across a brass hand-pull, which I've always
liked. I wonder if this would go alright with the stainless? I like
the idea of juxtaposing modern, self-closing black oak cabinets with
old fashioned brass fixtures. The other concern is what I would use
for the upper cabinet hardware.
1.07.2010
1.06.2010
Backsplash
When I was in California, I stopped by Heath Ceramics in Sausalito to
see what they had in their overstock room. I brought back a box of
their 'poppy' field tiles for the backsplash behind the stove. It was
the perfect amount of tile to do the whole 7 foot counter. And the
proportion of the tile (2x9) matches the size of the tiled area
perfectly. I like it when things work out!
Also, the plywood walls and ceiling are very close to being done!
see what they had in their overstock room. I brought back a box of
their 'poppy' field tiles for the backsplash behind the stove. It was
the perfect amount of tile to do the whole 7 foot counter. And the
proportion of the tile (2x9) matches the size of the tiled area
perfectly. I like it when things work out!
Also, the plywood walls and ceiling are very close to being done!
Subscribe to:
Comments (Atom)































