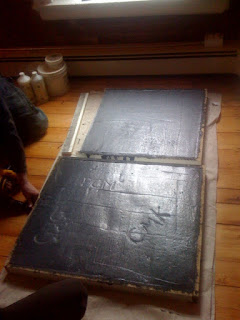Now it works! This could make putting away bulk foods a breeze.
Currently trying to workout the footprint of the cabinets in this
small kitchen- it's even more challenging now that this pass-through
came back to life. It's sill is at a height of 32" above the floor,
and a standard counter/base cabinet height is 36". Any ideas on how to
configure this corner?
3.30.2010
3.16.2010
3.02.2010
Small paint jobs
Painted the banister and stair window eggplant and the kitchen counter
shelf poppy red (to match the tiles)
shelf poppy red (to match the tiles)
All that's left is the second bathroom, which I'll start tomorrow.
Kitchen backsplash
3500 miles, 96 handcut tiles (hand counted and inspected at SFO
security), 50% off discontinued color, 12 square feet, 1 step closer
to being done.
security), 50% off discontinued color, 12 square feet, 1 step closer
to being done.
Subscribe to:
Comments (Atom)




















